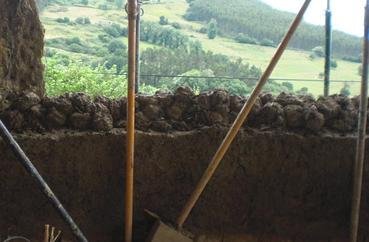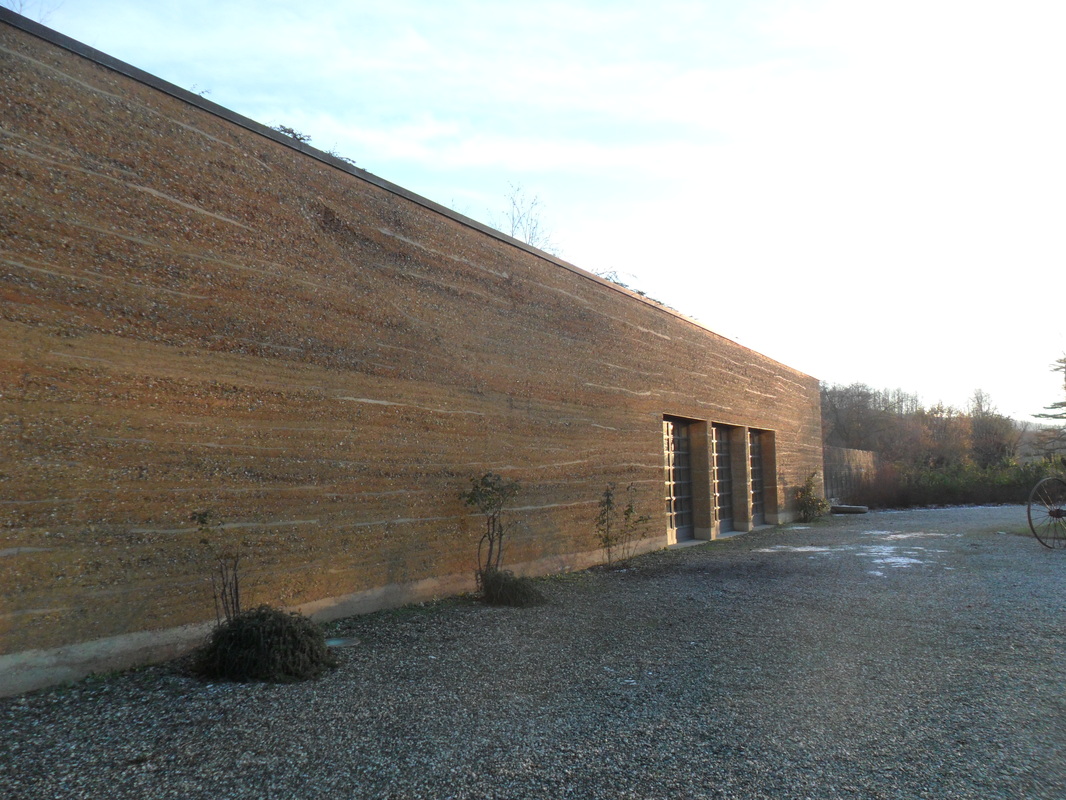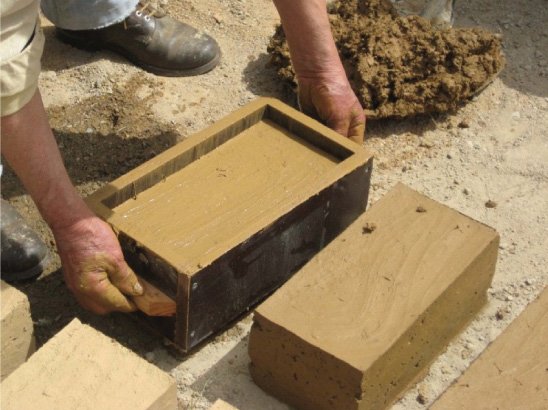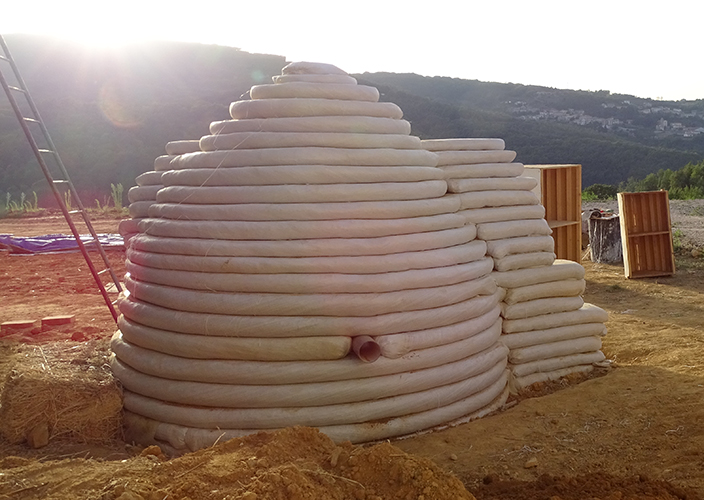Finding examples of earth architecture is more common than expected.
The cleverness and astute observation skills of our ancestors spawned different types of earth
based building technology which varied depending on types of soil, geographical location, weather conditions
and resources.
The will of building houses with earth has not perished even in the era
dominated by concrete. We could even perversely state that it's thanks to the omnipresence
and misuse of concrete, we can now observe an increasing demand for ecological solutions like earth
architecture.

COB
Cob is probably the easiest technique to use. It consists of piling up some earth “balls” to create a wall or any sort of structure. The balls are composed of clayey soil and straw, once the earth is wet and sticky it can be shaped into balls and used to create a monolithic structure. This technique gives the builder a lot of creative freedom, this is the reason why people call a cob house a “sculpted house”. The earth can contain a fairly high amount of clay (up to 35%), this is amended with straw to avoid excessive cracking.
RAMMED EARTH
This technique consists of putting slightly wet earth into rectangular formworks usually made of wood. The width of the form defines the width of the wall. The earth is then tamped to make it very compacted and strong in the shape of the formwork. The formwork then is removed and reused to build another portion of wall. Since the formworks are most of the time made of straight lumber or metal the walls are straight. In order to have a curved wall it is necessary to build a curved formwork. The optimal percentage of clay is around 10% - 15%. There are many examples of this type of house built at the end of the 19th century, in France and in the north-west part of Italy.


ADOBE
Adobe is the name given to an earth unfired brick. A mixture of wet earth and sand is put in a brick size form. After the form is removed, the earth brick needs to dry for several weeks before using it. The adobe then is used like a standard fired brick but instead of using cement mortat for the joints a mix of clayey earth mortar is used. This technique is still in use in many parts of the world. In Italy, and especially in Sardinia island, there are many old houses built with adobe.
SUPERADOBE
Superadobe is a relatively recent technique invented by the Iranian architect Nader Khalili. The earth is put into bags or tubes of polypropylene or jute. As the bag is filled it is laid down and tamped. By piling up the bags the wall is created. Between rows a strand of barbed wire is placed in order to create friction between bags and to give tensile strength to the wall. The bag acts as a flexible form allowing the builder to create curved or straight walls. This technique is particularly suited for building domes. The domes built by Nader Khalili at the Cal-Earth Institute passed California's high seismic building codes by 300%, making these domes not only earthquake proof but also resistant to fire, floods and hurricanes.

Economic and Social Reasons
Building an earth house generally means reducing the costs of the materials as earth tends to be a very inexpensive material,
it can be even free if it comes from our own land. Depending on the clay content of the soil, one can optimize it for building
by adding some sand or some other kind of earth.
The cost of labour depends on our ability to self-build. Earth buildings are suited to a self-construction approach which can indeed turn
into an economical advantage. The example of Robert of Abrazo House,
who in 2008 built his 35 square meter earth house in Spain with the help of his
wife and a few volunteers shows that it is possible. Robert built his house with only 6000 euros in material costs (7500 euros if we include
food expenses for the volunteers). Hiring some professional earth builders and local labour can lead to a higher labour
cost when compared to a conventional construction mainly because the construction requires more time.
The time efficiency (and so labour cost) of a conventional building company is strongly related to the material/products they use.
These are provided by companies that are in turn dependent, usually, on big international corporations. The result is that an important
part of the money spent for a building inevitably takes international paths and goes to these corporations. When we build with local
natural materials we will usually have to face a higher labour cost, but it also means that we are investing our money on local
labour/craftsmanship and therefore we are supporting the local economy rather than supporting an exploiting industrial system.
The production of cement on an industrial scale is concentrated in the hands of a few. In contrast to this exclusivity, earth is available for everyone who can dig it from the land. By learning how to build with earth we distribute
the skill to build one’s own house among a larger number of people.
Ecological Reasons
Building an earth house means consuming less energy related to the material. The earth is usually dug on the building
site or in the vicinity, which means we substantially reduce the energy used for transportation. Moreover, unlike cement,
the earth doesn't need to go through industrial processes, which again saves a great deal of energy.
By building with earth we don’t produce toxic waste. The earth we used for our house can be reused for another project,
it can be given back to the land without any fear of polluting the soil. The peculiarity of earth to be remixed and reshaped
indefinitely is pretty unique. This is quite different from many conventional building materials whose production causes
a great deal of pollutant and energy use and in some cases can be even toxic, they are usually not biodegradable and when
recyclable they can be transformed using a relevant amount of energy. A lot of materials coming from a dismantled building are
in fact occupying our landfills.
The energy efficiency of a house depends greatly on the materials it is built of, on its design and on how it is used.
The earth has a great thermal inertia, which combined with the thickness of the walls and an appropriate solar design
can create a very well performing house of a fairly constant temperature inside the house. It is sure that an earth house
will be nice and cool during the summer, but it is not always true that it can stay very warm in the winter. This depends on
many factors and there are indeed few solutions which can deal with this aspect. Nevertheless, those who live in an earth house
very often evaluate it as cool during the summer and comfortable during the winter.
Health Reasons
Earth is a non-toxic material. In times of increasing numbers of allergies and so called ‘diseases of civilization’ it is really
important to pay attention to what we breathe in. The correlation between materials we choose for building and the
food we eat is direct. Building with natural materials helps to keep the water, the air and the soil clean from pollutants.
The hygroscopic property of the earth makes this material suitable for the humidity regulation inside of a house. The earth
sucks humidity from the air when the air is too humid, and it gives it back when the air in the house is too dry. It has
been scientifically proven that earth walls tend to keep the indoor relative humidity between 50% and 70%. These values
are considered optimal for human health.