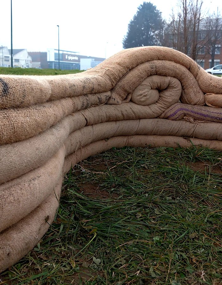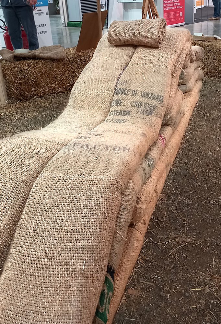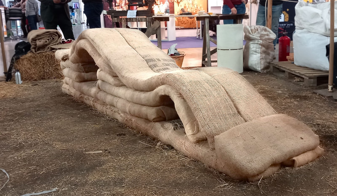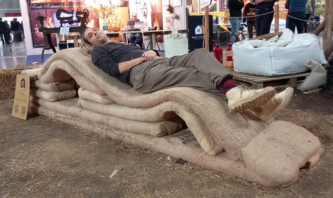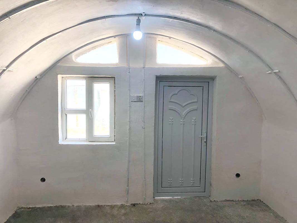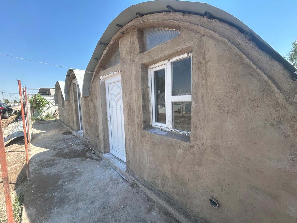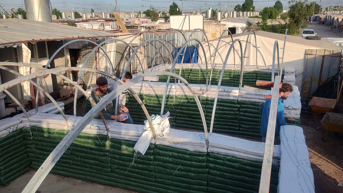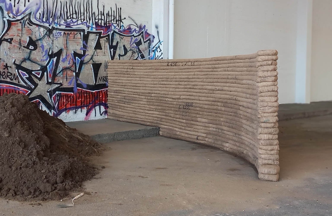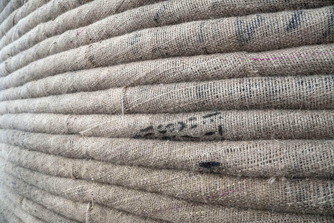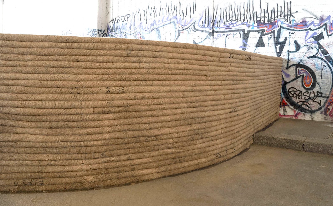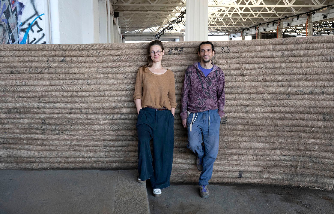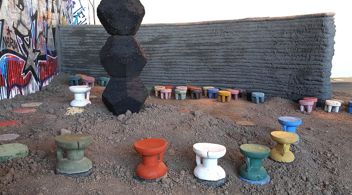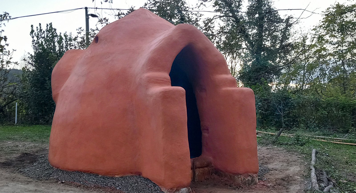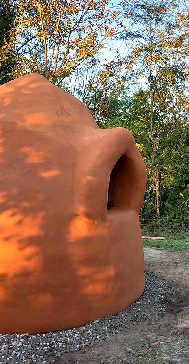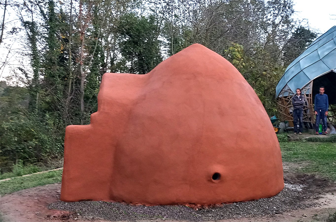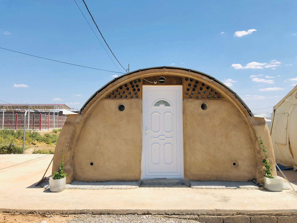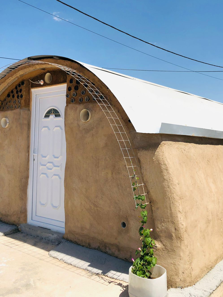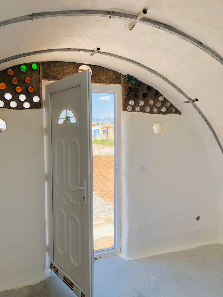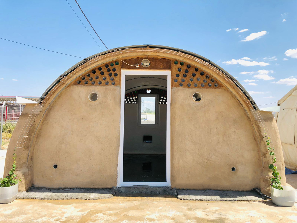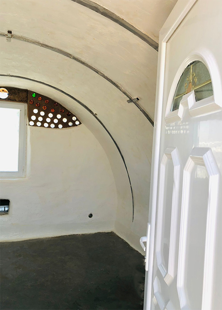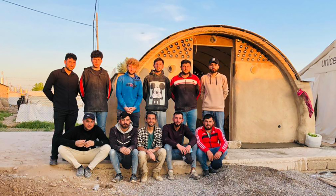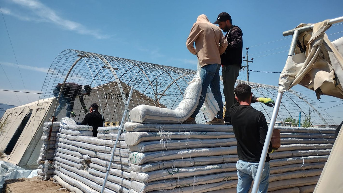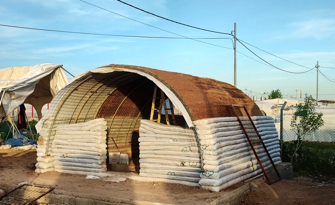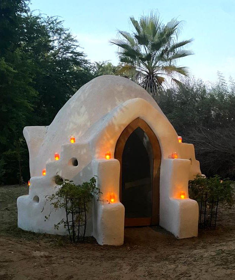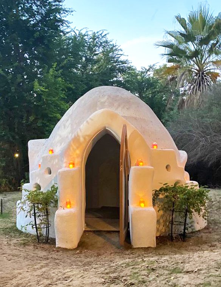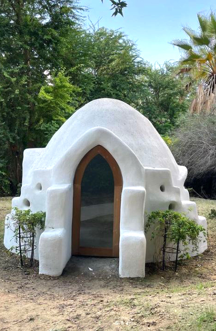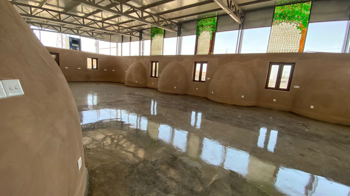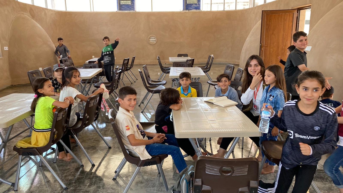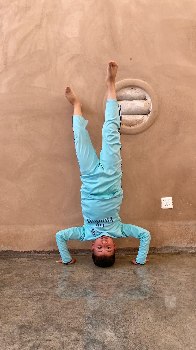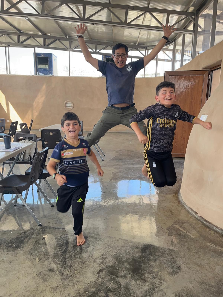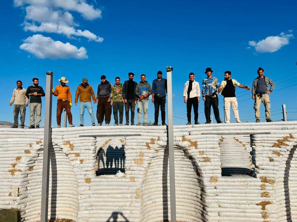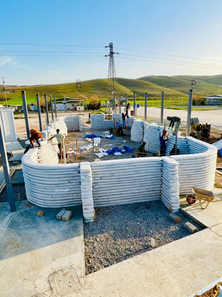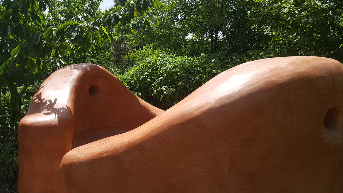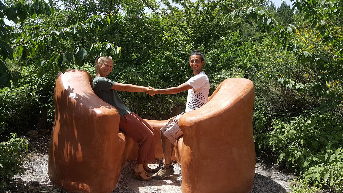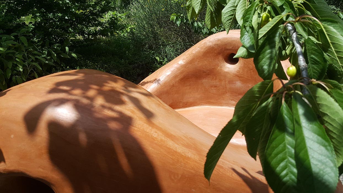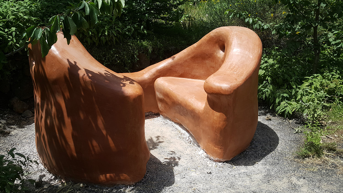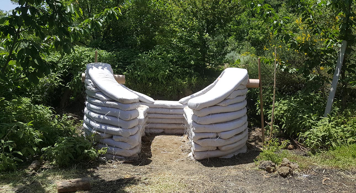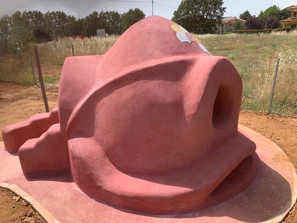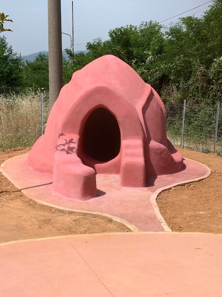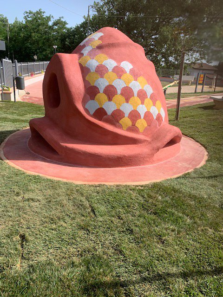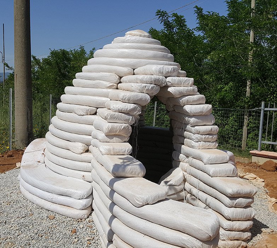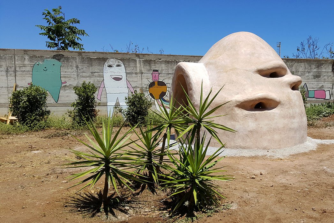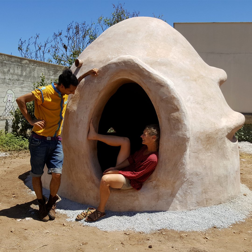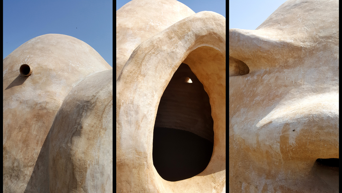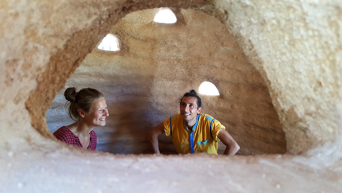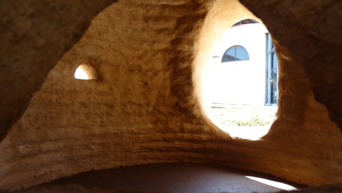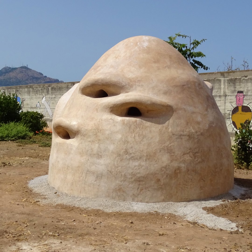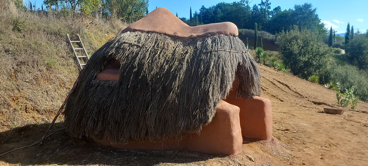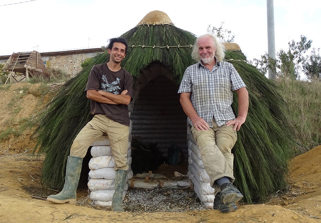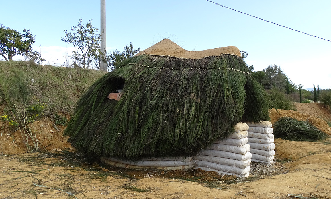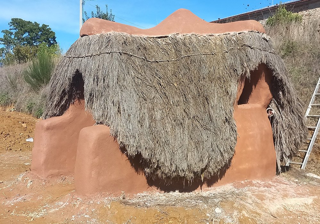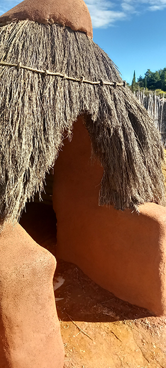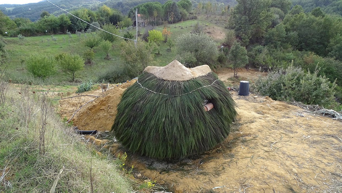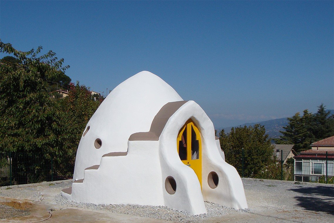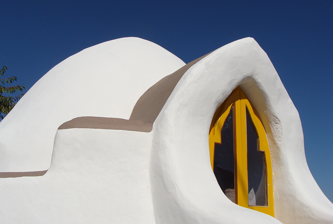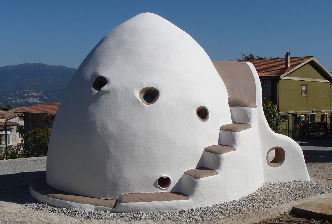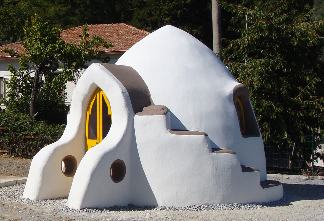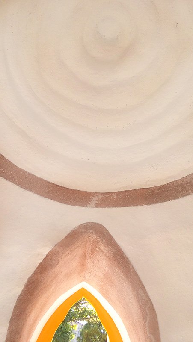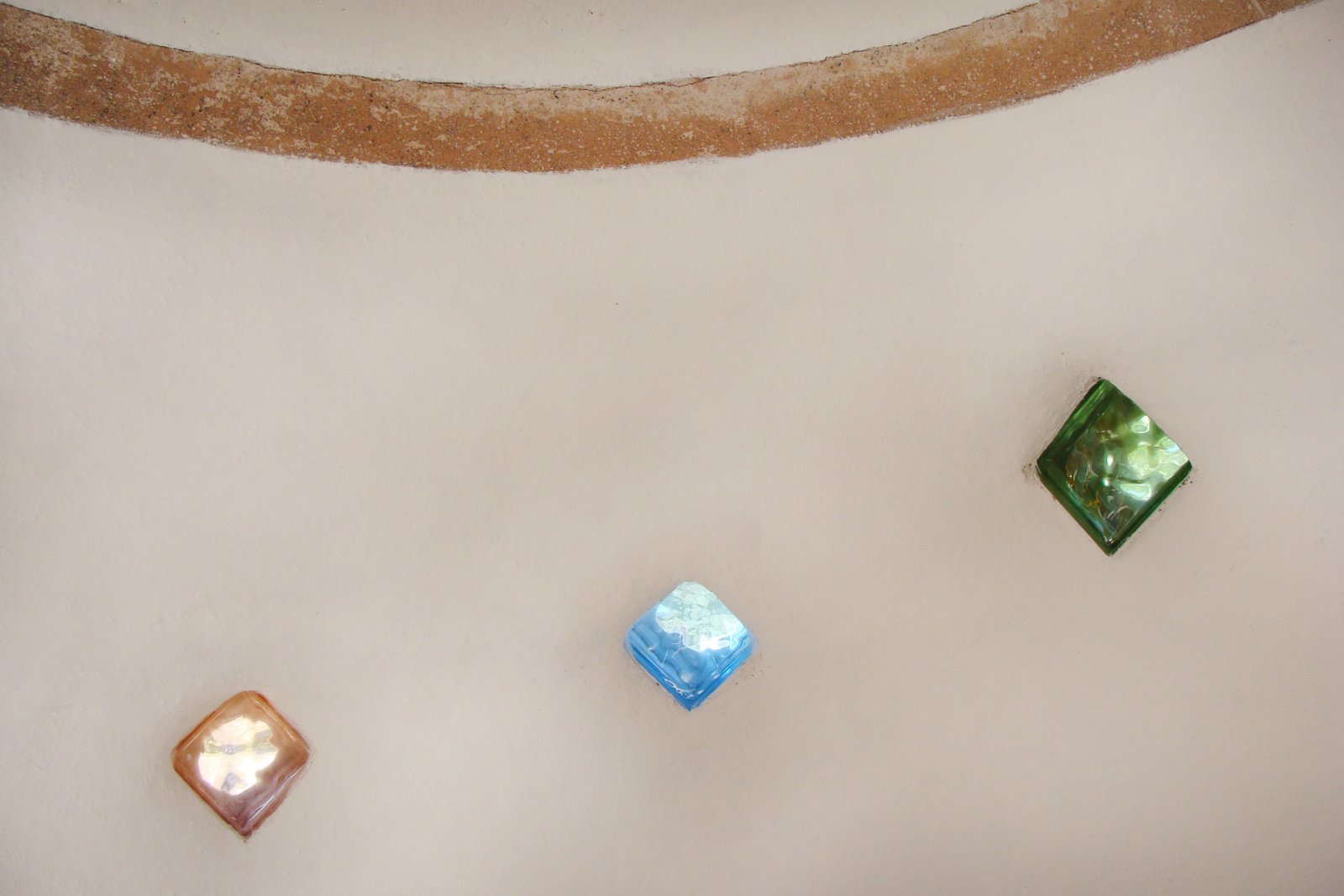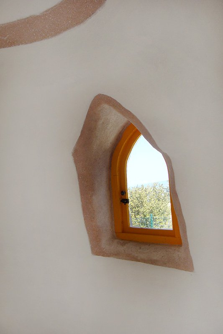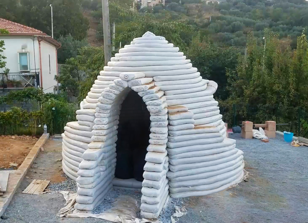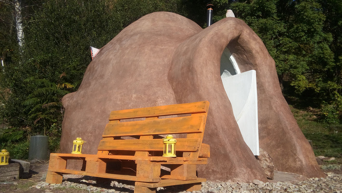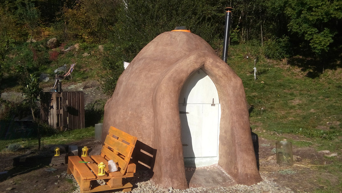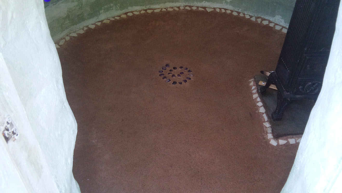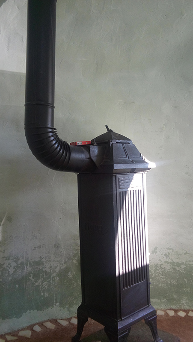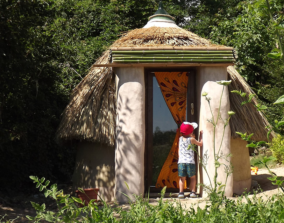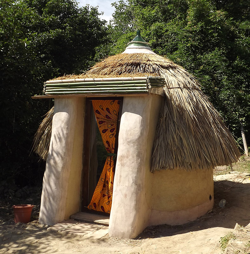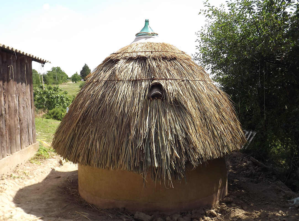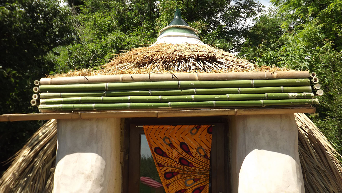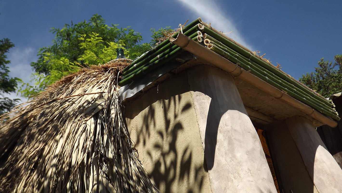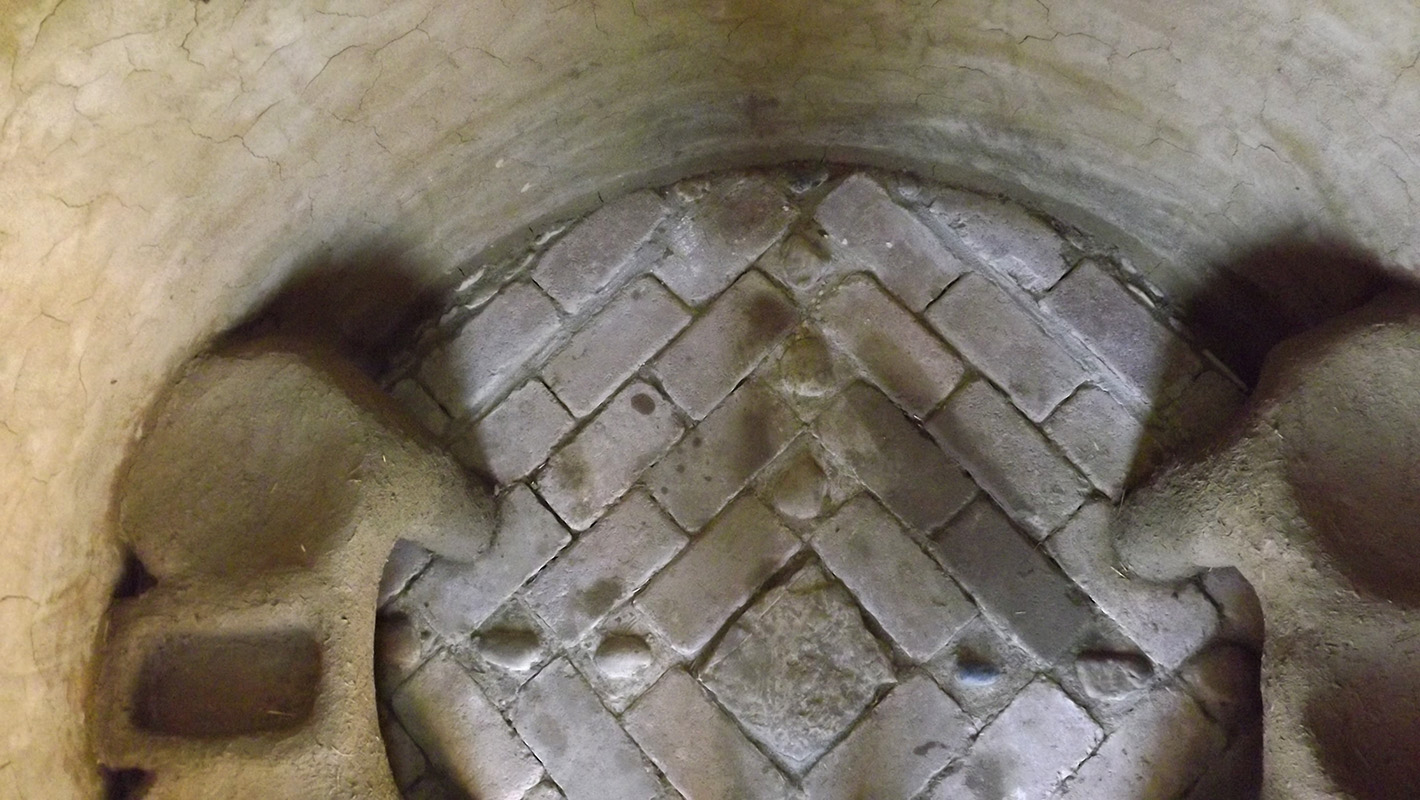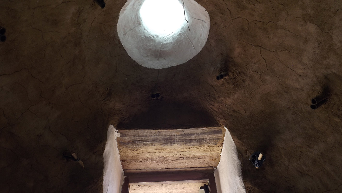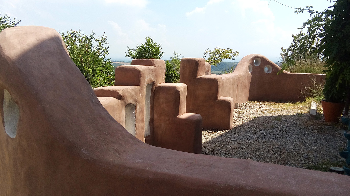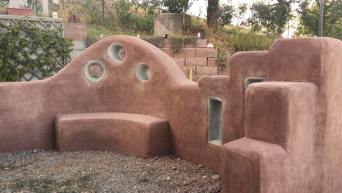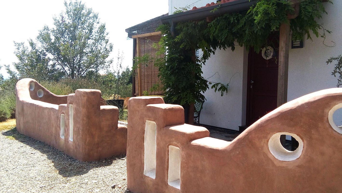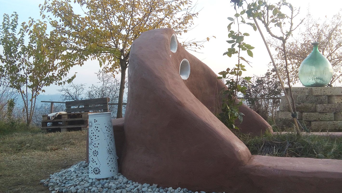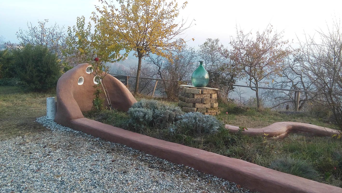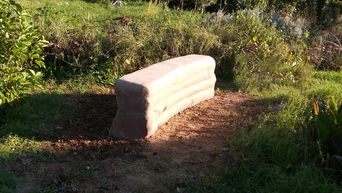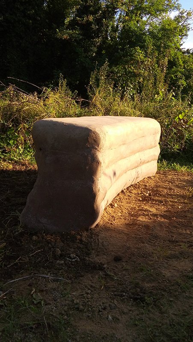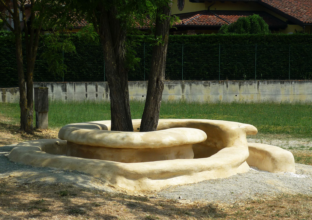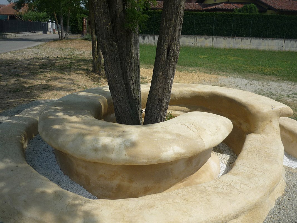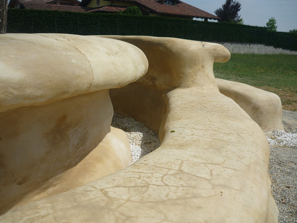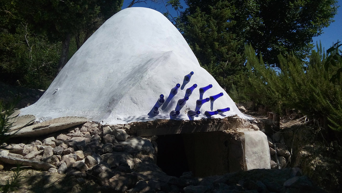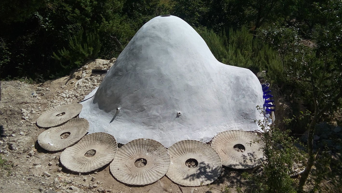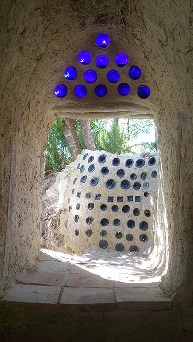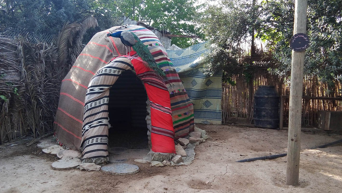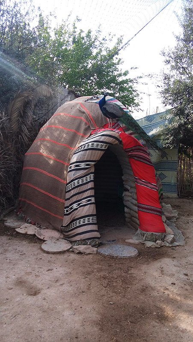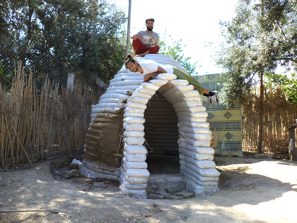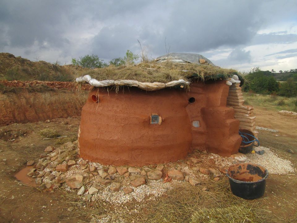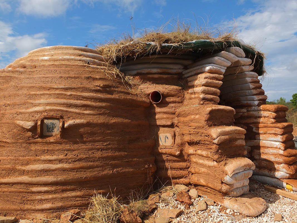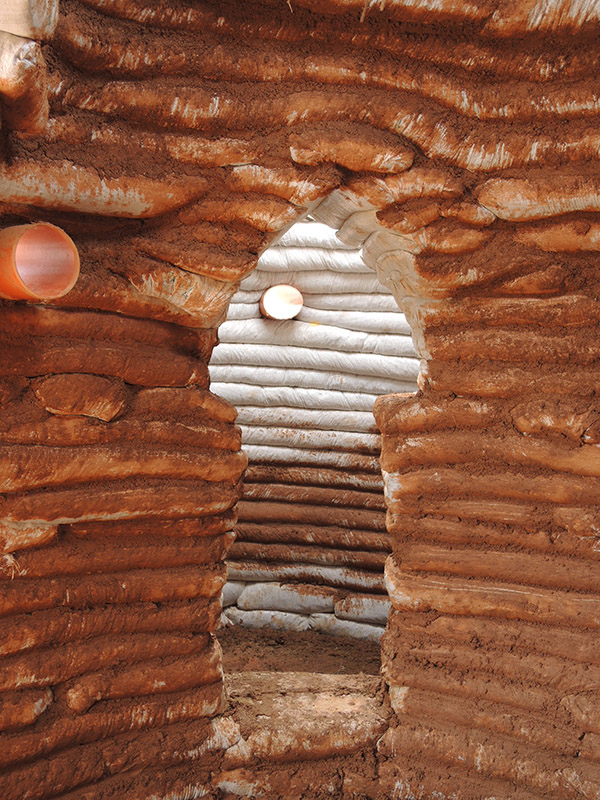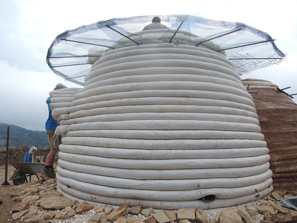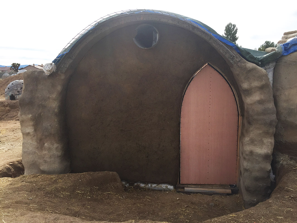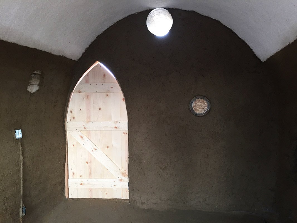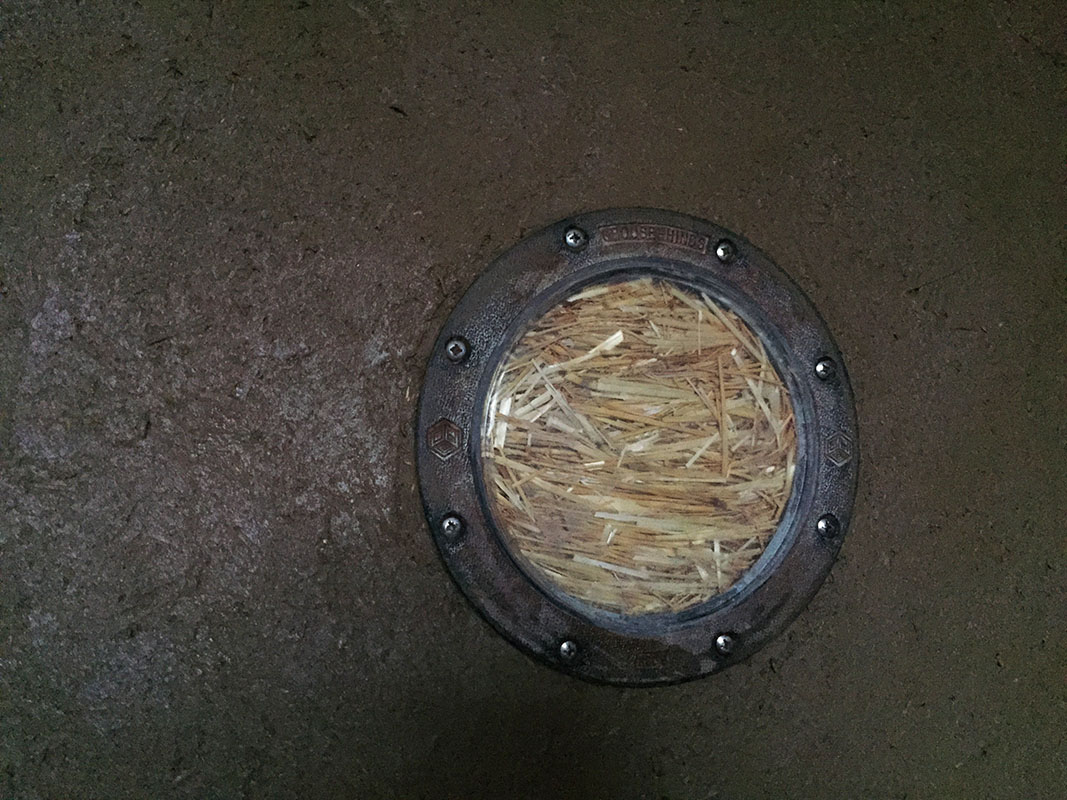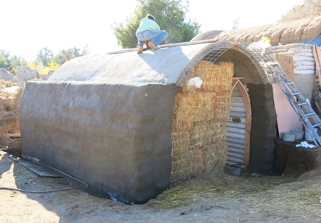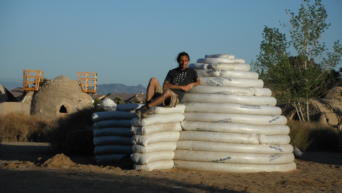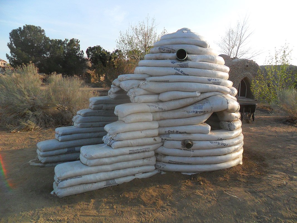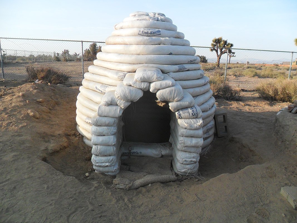BRACELET
2024
Technique: Superadobe (materials: earth and jute)
Place: Pratone Parella, Turin, Italy
Pilot project of urban furniture at the Pratone Parella public park in Turin. It is made of earth and jute and it’s part of the terr-a-iuta line launched at the Fuorisalone del mobile 2024 in Milan. It was realized as a community project with the committee Salviamo i Prati (who is the promoter of the project). Its realization was open to the public and saw the participation of the local Scouts and of the neighbours. “The Bracelet” is a landscape element accessible, interactive, playful and multifunctional, it is completely biodegradable and is made without the use of plastic, wood or metal. The only materials used are earth and jute bags recycled from the coffee industry. Over time, this landscape element invites the spontaneous growth of plants which will favour the fusion of it with the surrounding while maintaining its shape.
LE CORBUSIER DI TERRA
2024
Technique: Superadobe (materials: earth and jute)
Place: Oval Lingotto (Restructura Building Fair), Turin, Italy
Earth chaise longue inspired by one of the iconic furniture designs of Le Corbusier. It was realized during a Vide Terra workshop, promoted by ANAB (National Association for Bioecological Architecture), at the Restructura building fair in Turin, Italy. This chaise longue is made completely of rammed earth and jute bags reclaimed from the coffee industry. The work is part of the terr-a-iuta line launched at the Fuorisalone del mobile 2024 in Milan. Le Corbusier di Terra, built by 10 participants guided by 2 trainers, represents, in its own way, a milestone for the work of Vide Terra because for the first time the SuperAdobe building technique enters into a building fair in Italy.
EARTH VAULT UNITS
2024
Technique: Superadobe + light straw clay + earth & gypsum plaster
Place: Chamisku refugee camp, Zakho, Iraq
After the realization of the tent upgrade/transitional shelter prototype made last year (2023) we moved on with its application in 2024.
We upgraded a tent cluster belonging to one family inside the Chamisku camp. This camp is located in Iraqi Kurdistan and hosts about
25 thousand displaced people, mainly Yazidis. The purpose of the project was to test a full scale upgrade of a typical tent cluster present
in the camp and to train the residents of the camp in the construction of such a shelter type. The intervention was conceived as a tent upgrade
because the size and shape of the shelter remains similar to the original tent, but the building technique and materials used dramatically improve
the fire safety and thermal comfort. The philosophy of the construction proposed was to maximize the available local materials and to minimize
the cost and the complexity.
The tent upgrade project consisted of 3 vaulted structures made mainly with the local soil.
The structural part is realized with the original metal arches supporting the original tent with the addition of reclaimed metal arches
coming from within the camp (arches from old tents which were replaced). The front and back walls and the lower part of the side walls are made
with earth using the SuperAdobe technique, while the vaulted parts are made with straw and clay slip using the light straw clay technique.
The water protection of the vaulted part is achieved with a metal sheet while the walls are protected with a stabilized earth plaster. The inside plaster is made with a layer of
earth plaster and a layer of gypsum plaster.
The project was sponsored and organized by HIS Foundation. Vide Terra collaborated with HIS Foundation for the concept, design, logistics, on site training and on site work direction.
TERRAIUTA
2024
Technique: Superadobe (materials: earth and jute)
Place: Fuorisalone 2024, Baranzate Atelier, Milan, Italy
TERRAIUTA is an installation made at the Baranzate Atelier, Milan, for the Fuorisalone design fair, which is part of the Milano Design Week. With TERRAIUTA we launched the terr-a-iuta line of works which involve the combination of earth and jute. The work was possible thanks to the collaboration with Grond Studio. For the occasion of Baranzate, we vertically extruded a curved earth line using the superadobe technique. We used local earth and upcycled coffee sacks destined to be trashed by roast coffee companies. We collected them and transformed them into long tubular bags. All sacks used in this project were carefully cut, sewn, and stitched together. Tailoring with thread and needle and ramming walls are rare combinations to be seen on a worksite, but it is in this kind of unobvious pairing Vide Terra sees the most intriguing potential. Stitching, apart from dexterity, requires attention and patience. It is a focus on a small area which later is in service to the whole. Jute - the vegetable fibers grown from soil, now wrap the earth and shape it into a new form. TERRAIUTA brings together gentle fineness of thread and strong solidity of earth.
FELICITÀ
2023
Technique: Superadobe + cocciopesto plaster
Place: Turin, Italy
Earth dome built with the SuperAdobe technique during a workshop of the CalEarth Institute in collaboration with Vide Terra. The dome was built by an international group of participants guided by two trainers. The dome was plastered outside with cocciopesto, while the red colour was obtained with an affresco technique using a beautiful red earth belonging to the host of this workshop.
EMERGENCY VAULT
2023
Technique: Superadobe + light straw clay + earth & gypsum plaster
Place: Chamisku refugee camp, Zakho, Iraq
Prototype of a tent upgrade for a refugee camp in Iraqi Kurdistan. The main goal of the project was to propose an affordable solution to replace the tents by a transitional shelter which could guarantee a better thermal comfort and assure fire protection. Another goal was to train some residents of the camp in the construction of this type of shelter. The proposed prototype is a vault composed of a SuperAdobe earth walls at the bottom and a light curved top made with straw and clay. The vault is supported by 6 metal arches, 3 of which belonged to the original tent structure. The internal plaster is made of earth and gypsum, while the external one is made of stabilized earth. The roof is protected by a metal sheet. The project was promoted by Habibi International and HIS Foundation. The prototype was designed by Vide Terra. It was built by a team of 8 camp residents, with the onsite training and work direction of Vide Terra and with the support of Paul Kingery (MedEast).
OASIS DOME
2022
Technique: Superadobe
Place: The Farm, Al Barari, Dubai, UAE
This 3 meter prototype dome is a result of a CalEarth Institute project in collaboration with Vide Terra. It was built in an oasis of Dubai with a vision to propose the SuperAdobe technique for the construction of a Steiner school. It was built by a team of 15 people led by the CalEarth trainer Davide Frasca and by Iwo Soczewka of Vide Terra.
COMMUNITY CENTER
2022
Technique: Superadobe + earth & gypsum plaster
Place: Zakho, Iraq
This community center was built inside the Berseve 2 refugee camp in the Kurdish part of Iraq. It was built for the Yazidi community which since 2014 is displaced and lives in the tents inside of the camp. Vide Terra provided the consultancy for the design of the SuperAdobe wall, it was present in situ to train the members of the community and to direct the work of the wall construction and of the earth and gypsum plaster. Design: Chelsea Chan & Peter Hasdell. Sponsors: Habibi International & HIS Foundation.
THE HUG
2022
Technique: Superadobe + cocciopesto plaster
Place: Milo (by Etna), Sicily, Italy
The Hug bench was designed by Vide Terra and built with a wonderful team who participated in the SuperAdobe and COCCIOPESTO workshop. The cocciopesto plaster was applied under the guidance of the Maestro Danilo Dianti - a renowned expert in the field of lime plaster. The Hug is strongly inspired by the site it was built for - Casa di Paglia, Felce Rossa - an enchanting place on the slopes of Etna vulcano, run by a loving family who lives and promotes the principles of permaculture.
A LITTLE FISH DOME
2022
Technique: Superadobe
Place: Paterno Calabro, Calabria, Italy
A little earth dome for the childrens' playground, designed by VideTerra and created during the Cal-Earth in Italy workshop with a super motivated and talented group of students. The plaster and finishing was done by the brilliant Maestro Giacomo Bianchi and Fulvio Ciccirelli. The project was organized in collaboration with Progetto Paterno for the local community.
THE NEST
2021
Technique: Superadobe + cocciopesto plaster + rammed earth floor
Place: Ecomuseo Mare Memoria Viva - Palermo, Sicily, Italy
This dome is a fruit of the art residency hosted by the Ecomuseo Mare Memoria Viva in Palermo and co-organized by the research group Laboratorio Saperi Situati. Vide Terra was invited together with the trans-cultural art collective Idea Destroying Muros who curated the project. During the residency we created the 2.5m diameter earthbag dome and we plastered it with the ancient cocciopesto technique using fully natural materials. 'The Nest' remains in the museum as a part of its permanent collection.
EARTH & BROOM
2020-2022
Technique: Superadobe + cocciopesto plaster + thatched roof with broom
Place: Paterno Calabro, Calabria, Italy
- Vide Terra's research and development activity -
Earth dome waterproofed with an experimental broom roof. The dome has been realized during a superadobe earth dome workshop organized by Vide Terra and Cal-Earth Institute. The roof has been realized in collaboration with Master Thatcher Alan Jones (a leading expert in thatching) during a thatching workshop organized by Vide Terra. This is an experimental construction built during an R&D activity (promoted by Vide Terra and Progetto Paterno), the prototype aims at investigating the combination of earth domes with waterproof solutions which use local and 'invasive' Mediterranean plants. The second part of the development was held two years after the construction and consisted of application of a natural cocciopesto plaster.
PATERNO DOME
2019
Technique: Superadobe
Place: Paterno Calabro, Calabria, Italy
This 3m internal diameter superadobe dome was built in a public space nearby the local library of a small mountain village in Calabria, Italy. It was created during a Cal-Earth & Vide Terra workshop. The project was promoted by Progetto Paterno and the Paterno Calabro Municipality.
SAUNA / WARM ROOM
2018
Technique: Superadobe + Cocciopesto
Place: Piedmont, Italy
2.1m internal diameter earth dome designed as a sauna or warm room. The dome has been realized during a superadobe earth dome workshop organized by Vide Terra and CalEarth Institute. The dome is plastered with cocciopesto.
CHICKEN RESIDENCY
2018
Technique: Superadobe + Earth Plaster + Cocciopesto + Plant thatched roof
Place: Piedmont, Italy
A 2m internal diameter earth dome designed as a shelter for laying hens. The reed roof made with local materials assures protection from the rain and an efficient thermic insulation for summer and winter.
VARIOUS EARTH DESIGN PROJECTS FOR THE GARDEN
2017, 2016, 2015, 2014
Technique: Superadobe + Cocciopesto
Place: Vignale Monferrato and Quattordio, Piedmont, Italy
1) Garden earth wall 2) Earth raised bed 3) Garden bench 4) Earth spiral. All four designs are built with superadobe and plastered with cocciopesto.
UNDERGROUND DOME
2016
Technique: Superadobe + Lime plaster
Place: Abruzzo, Italy
A small earth dome which has 2m of internal diameter and 2.20m of internal height. It was built during a 8 days long Vide Terra workshop. Half of this dome is below ground and it's designed to cool passively. It can function as a small summer bedroom. Additionally to a side window the dome has a skylight which diffuses the light indoors.
DOME 222
2015
Technique: Superadobe
Place: Tunisia
A 2.22m internal diameter earth dome built with the superadobe technique. It was realized during a superadobe workshop in Tunisia.
DOUBLE DOME
2014
Technique: Superadobe
Place: Kosovo
A 7 square meter earth shelter composed of 2 interconnected domes. One space has an internal diameter of 2.5m, while the second one of 2m.
VAULT DORMITORY
2014
Technique: Superadobe + Straw bales
Place: California, USA
A superadobe vault designed for a dormitory. The internal dimensions are 3m x 4m (2.8m high). The walls are made of earth while the "roof" of a stabilized earth. The front and back walls are made of straw bales. The vault was plastered inside with earth and straw and outside with stabilized earth. It was designed to perform well without the use of any heating or cooling. It utilizes a solar passive strategy, in combination with thermal mass, insulation and natural ventilation.
EMERGENCY SHELTERS
2013
Technique: Superadobe
Place: California, USA
Earthquake proof emergency earth domes realized with superadobe. These domes can be built in a day and are ideal for creating fast and secure shelters after earthquake events. Internal diameter is 1.8m.

